RESTAURANT DESIGN
RESTAURANT DESIGN IN LECCE
RESTAURANT DESIGN: HOW TO CREATE YOUR DREAM BUSINESS
We who deal with restaurant design know that the exponential and diversified growth of catering activities is due to the demand from an increasingly public aware, demanding and attentive to the quality of products and service: selection of ingredients, search for new combinations, aesthetics of the Not least, competent personnel are essential requirements to be met in order to meet the expectations of customers.

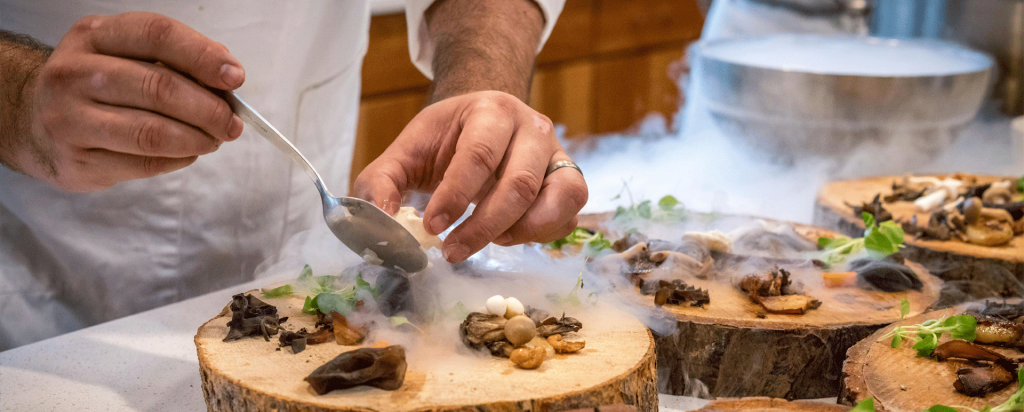
Before opening a restaurant, you should ask yourself the following questions:
- What is my target?
- What offer should I make?
Once the target is identified, the design phase begins.
RESTAURANT DESIGN: ORGANIZING SPACES
Restaurant design is a very complex job and requires certain skills in terms of space architecture and knowledge of regulations in terms of safety and hygiene.
In order to determine the success of the business, it is necessary to wisely carry out a study of the environments intended for the dining staff, kitchen staff and the public, taking into account the criteria functionality, usability and aesthetics.
These three elements must be consistent in every aspect, because together, they determine the identity and personality of the restaurant and, therefore, of its creator and owner.
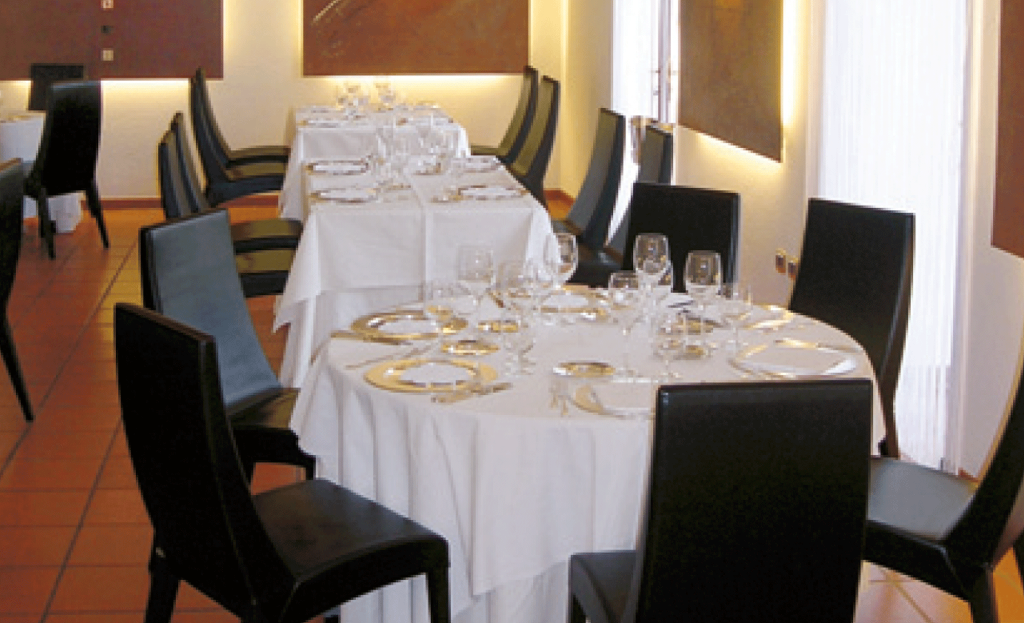

The environments to be considered in the design of a restaurant are:
- the entrance, intended for the reception of customers
- the kitchen, accessible only to staff
- the hall, intended to accommodate the public and staff serving tables
- the toilets for the customers
- toilets and changing rooms for staff
Each of these environments must always comply with the safety and hygiene requirements, dictated by the regulations currently in force.
ENTRANCE: CREATING A WELCOMING ATMOSPHERE
The reception of customers is one of the primary aspects. The presence of staff at the entrance is a good start and creates immediately a synergy with the customer. In addition to the aesthetics of the furniture, it is important to design an entrance that can be used by anyone, allowing easy access even in the hall.
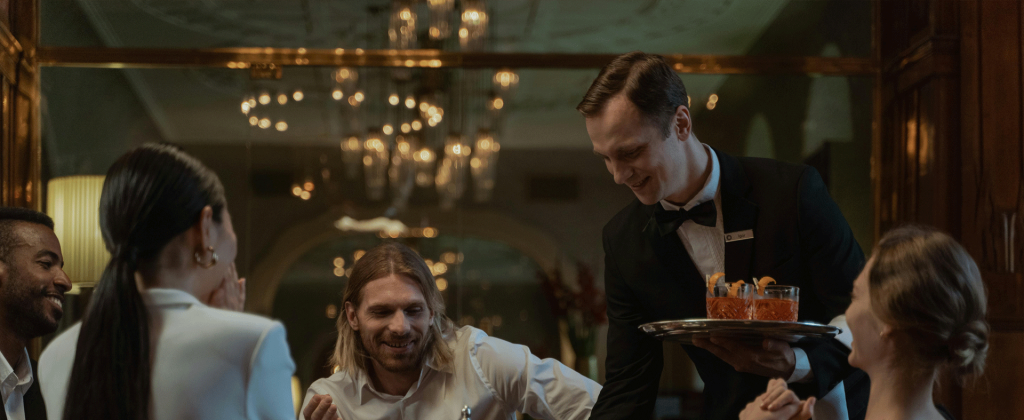

In this phase it is important to consider all possible types of clients: elderly, people with disabilities, families with young children and anyone who may encounter certain difficulties and obstacles.
Where possible, it is advisable to plan a suitable access at the structural level from the outside, including the width of the door, the presence of a slide ramp and an adequate pavement.
THE KITCHEN, THE KEY TO SUCCESS
The kitchen is, perhaps more than anything else, the key to success. By “cooking” we mean not only the preparation of excellent dishes, but also the methods and timing in which they are served.
To provide optimal service to your customers you need to design the kitchen in such a way that it makes the work space as easy as possible for the staff.
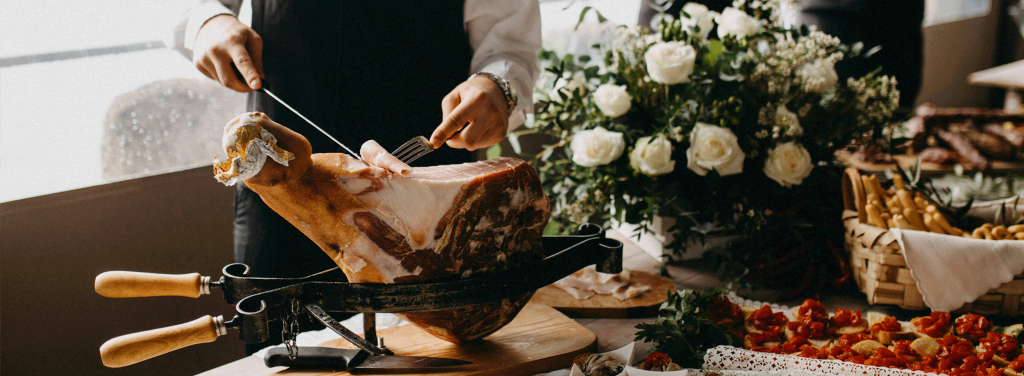
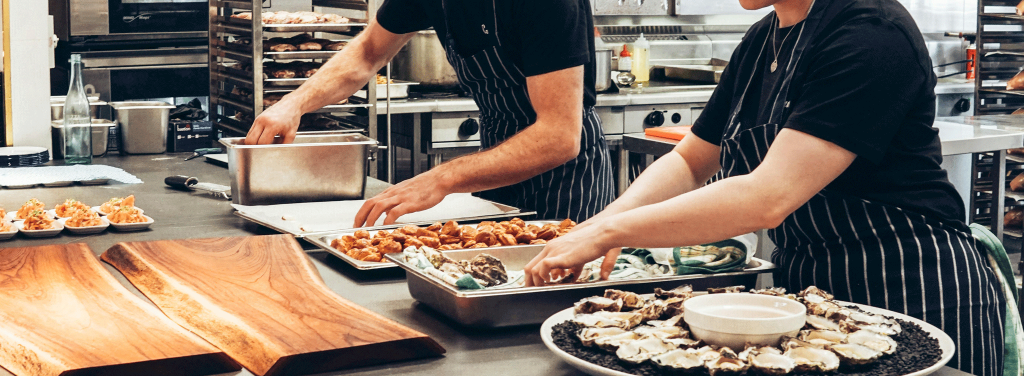
The chef and his assistants, as well as the staff serving the tables must be able to move without encountering any obstacles.
Equipment and work plans shall be placed in strategic locations to enable staff to perform their work at maximum efficiency.
DINING ROOM: DETAILS MAKE THE DIFFERENCE
The dining room is a crucial environment for customer service, and must be cared for in every detail.
Not only the choice of furniture, also the size of the tables and the distance between them is crucial; neither too close nor too far, Tables and seats should be positioned to allow mobility of staff and customers, and to create an atmosphere of intimacy and sociality at the same time.

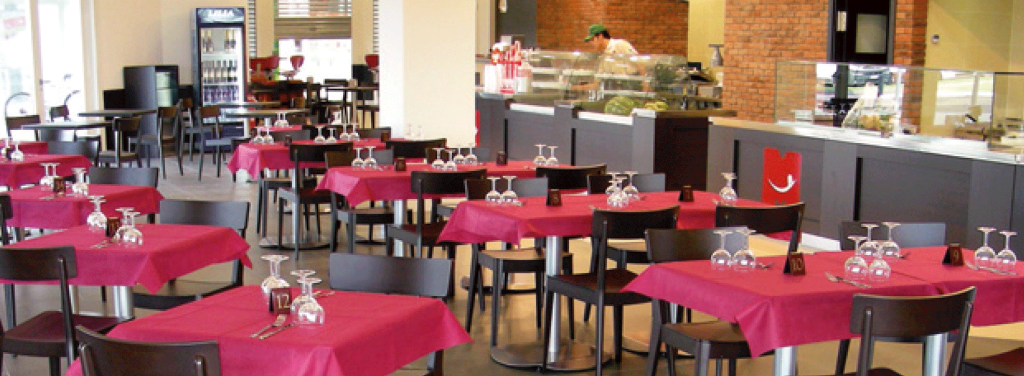
Regardless of the size of the room, you must design the dining room in a functional, comfortable, usable and aesthetically appealing way.
THE RESTROOMS, STAFF AND CUSTOMERS IN DIFFERENT AREAS
According to regulations, all food and beverage serving activities, must have distinct and separate restrooms, one for use by customers, one for staff. In both cases, space must be made for an pre-restroom area, where a washbasin or hand basin must be provided.

If you need support and advice, turn to Cook-In, a leading company with over 30 years of experience in designing bars and restaurants and marketing professional equipment.
