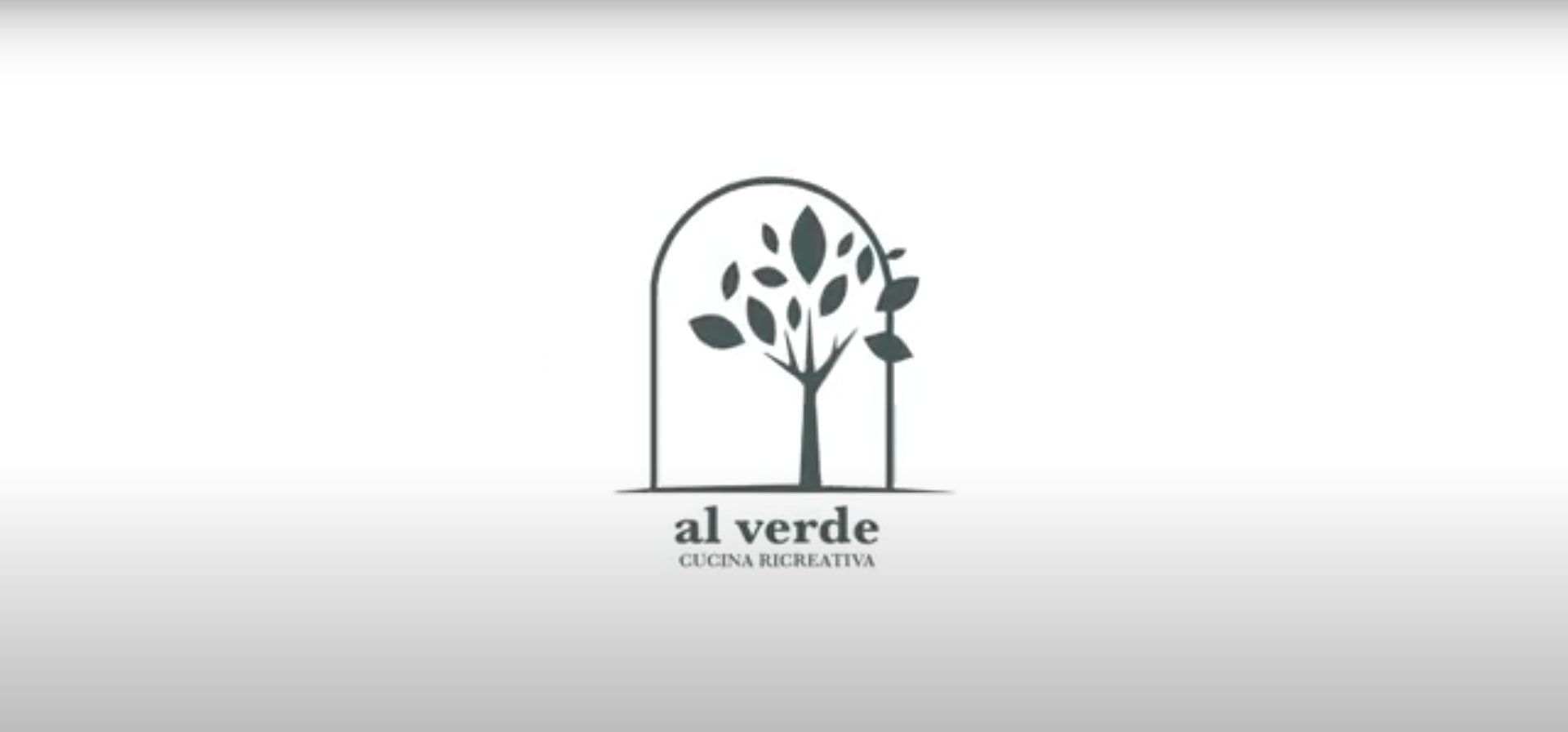Redesigning Al Verde Cucina Ricreativa Restaurant
Technical Sheet: Restaurant Redesign with Adjoining Bar
Client: Al Verde Cucina Ricreativa
Address: Lecce (LE)
OBJECTIVE:
The main goal of the project is to transform the restaurant’s kitchen and bar into a highly functional and efficient space, optimizing the layout and workflow to enhance service quality and productivity. The redesign aims to create a modern, well-equipped kitchen capable of supporting the preparation of a full menu and meeting the demands of high-quality restaurant service.
REQUIREMENTS:
The key needs driving the project include:
- Space Optimization: The kitchen was originally spread over three adjoining areas, requiring reorganization to maximize efficiency and minimize unnecessary staff movements.
- Equipment Upgrades: The installation of specific equipment for full menu preparation was necessary, ensuring maximum functionality and ease of use.
- Workflow Improvement: The goal was to create logical and efficient workflows, minimizing preparation time and ensuring fast, precise service.
- System Upgrades: Electrical and plumbing systems needed to be updated to meet new requirements, ensuring maximum safety and functionality.
- Safe and Comfortable Work Environment: The new layout had to provide a safe and comfortable working environment for kitchen staff.
- Functional Bar Counter: A custom-designed bar counter was needed to meet the specific requirements of the restaurant, ensuring efficient and high-quality service.
SOLUTION:
To meet these requirements, the project included the following solutions:
- New Layout Design: A new kitchen layout was created, dividing the space into well-defined areas for appetizers, main courses, and dishwashing. This division optimized staff movements and reduced preparation times.
- Installation of New Equipment: New professional equipment, such as ovens, stovetops, refrigerators, dishwashers, and other specialized appliances for various dishes, were installed.
- System Upgrades: New electrical and plumbing connections were installed, ensuring the safety and functionality of all systems. Additionally, a ventilation system was implemented to eliminate kitchen fumes and odors.
- Custom Bar Counter: A custom-made bar counter was designed and built to meet the restaurant’s specific needs, ensuring efficient and high-quality service.
- High-Quality Materials: Durable and easy-to-clean materials were chosen to ensure the longevity of equipment and furnishings.
BENEFITS:
The kitchen and bar redesign brought numerous advantages:
- Increased Efficiency: The new layout and modern equipment significantly improved kitchen efficiency, reducing preparation times and providing faster service.
- Improved Service Quality: The reorganization of space and the installation of new equipment enhanced the quality of service offered to customers.
- Enhanced Safety: The renovation created a safer working environment for staff, thanks to system upgrades and the use of high-quality materials.
- More Comfortable Work Environment: The new layout provided a more comfortable and functional workspace for kitchen staff.
- Modern and Professional Image: The redesign gave the restaurant a more modern and professional appearance, attracting new customers.
- Energy Savings: The installation of energy-efficient equipment and process optimization reduced energy consumption.
In conclusion, the kitchen and bar redesign represented a significant investment for the restaurant but resulted in numerous advantages in terms of efficiency, service quality, safety, and image.






