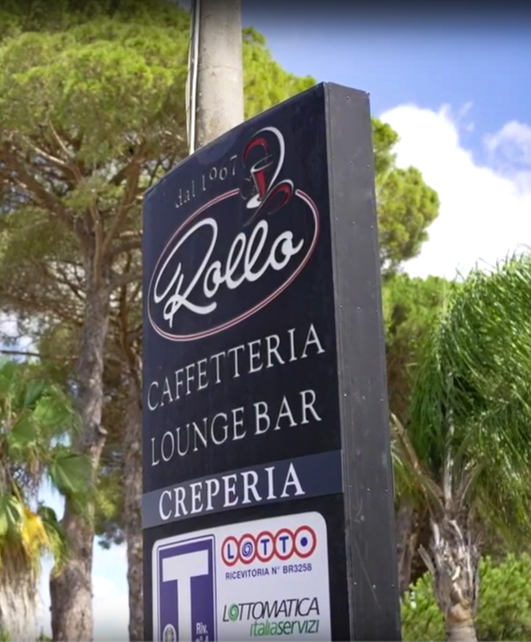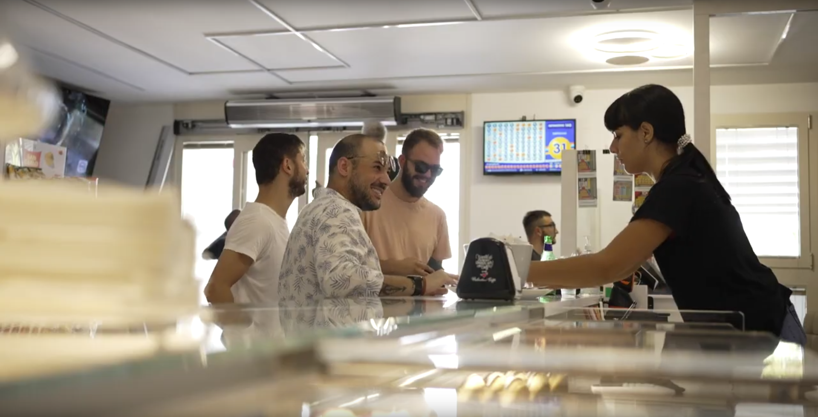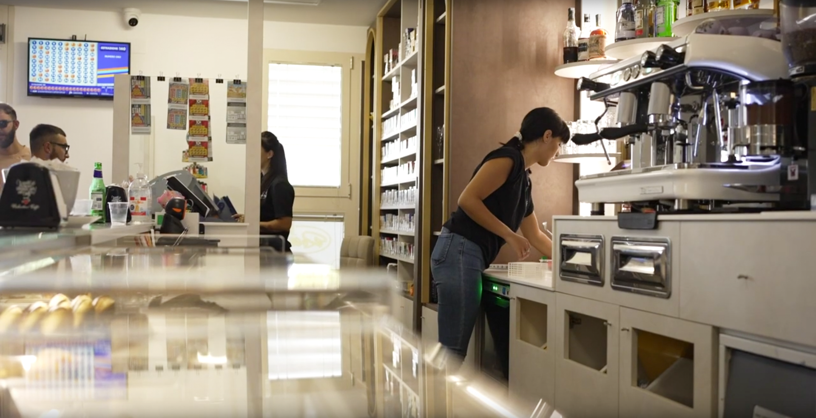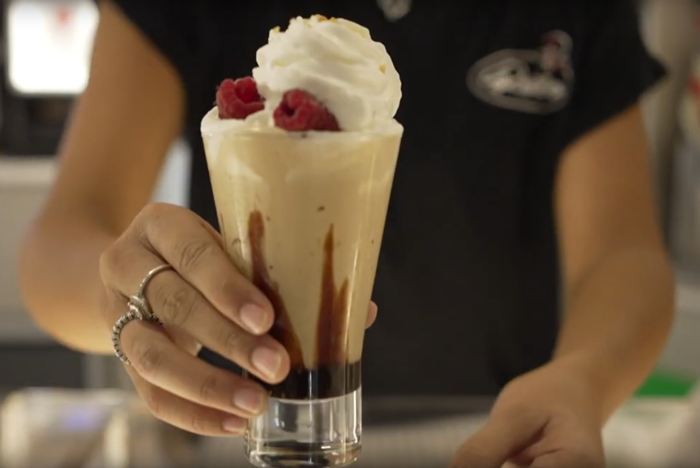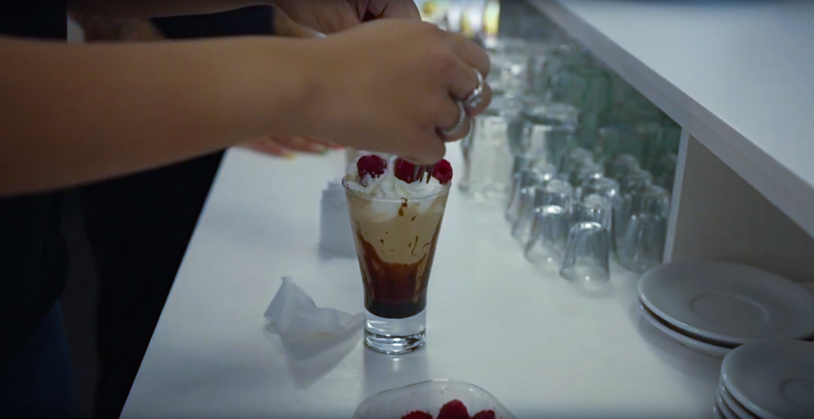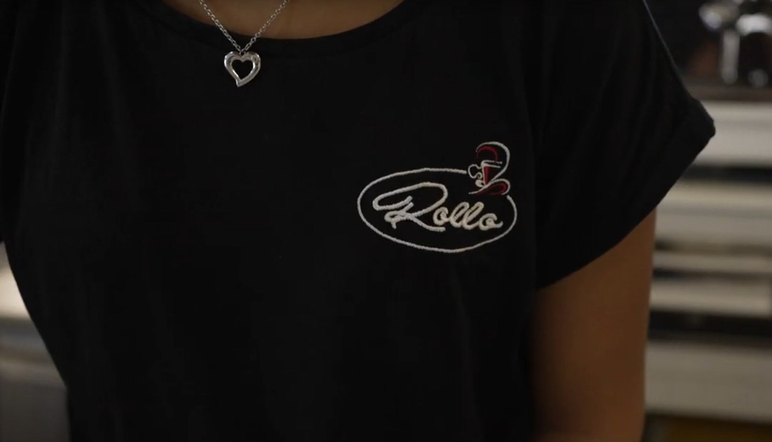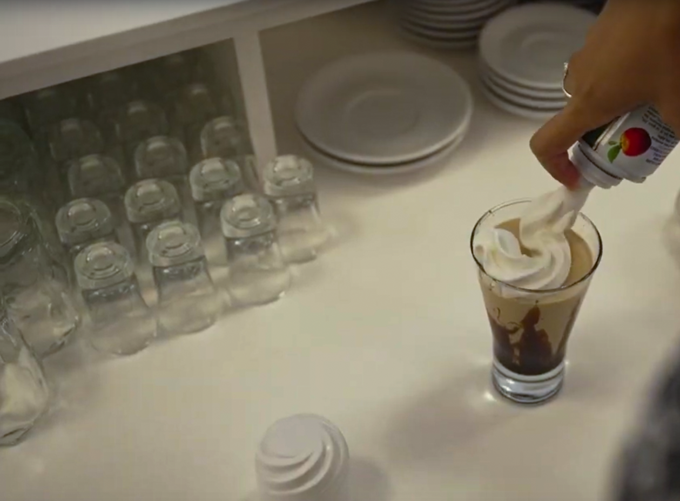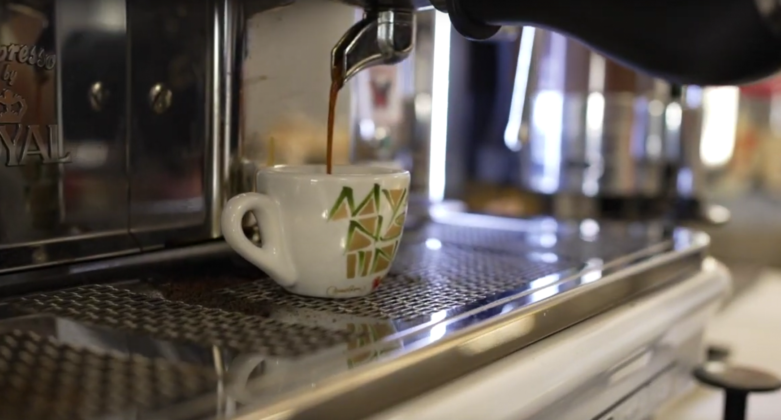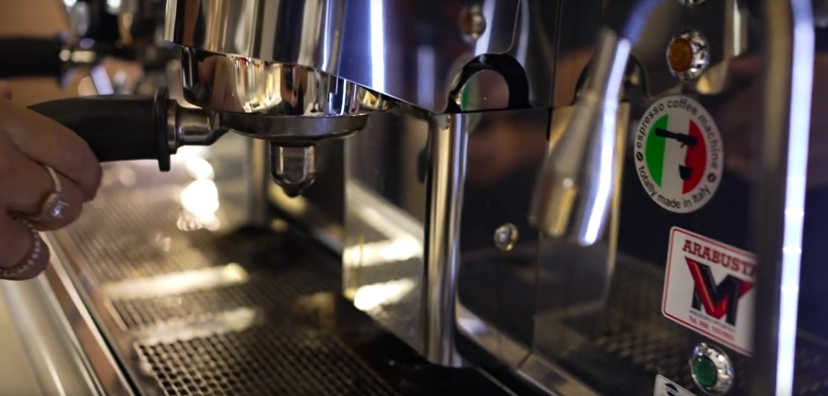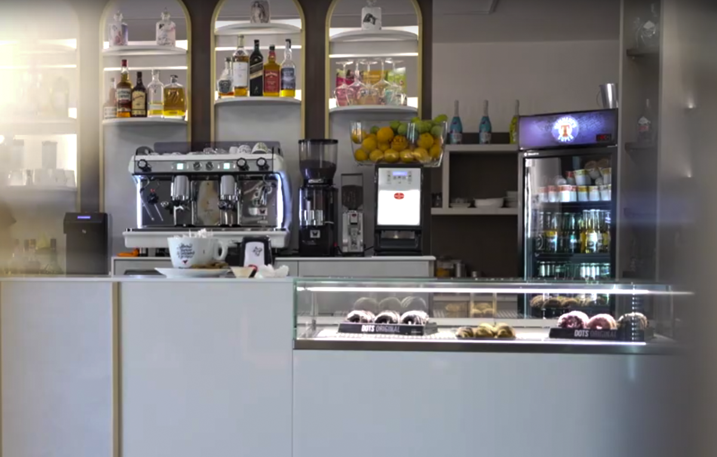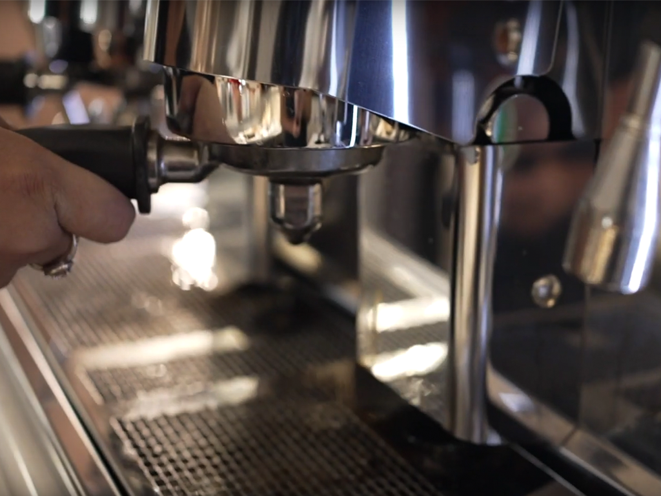Interior repositioning of BAR ROLLO, Cellino San Marco (BR)
Internal repositioning Technical Sheet
Client: Bar Rollo
Address: Cellino San Marco (BR)
Date: 14-11-2023
Objective: Internal repositioning of the bar to create a small 16 sqm back laboratory for the preparation of appetizers.
Requirements:
- Create a functional and safe laboratory for the preparation of appetizers.
- Optimize the existing space, preserving the tobacco retail area and the seating area.
- Maintain aesthetic consistency with the recent restyling carried out by Segue of Soleto.
Solution:
Redesign of the service area:
- Creation of a new 16 sqm space dedicated to the back laboratory.
- Installation of furniture and equipment specifically for the preparation of appetizers.
- Optimization of the layout to ensure efficient workflow.
Adjustment of the systems:
- Implementation of new electrical and plumbing connections for the laboratory.
- Installation of an exhaust system for the kitchen.
Finishes:
- Selection of materials and colors consistent with the existing restyling.
- Lighting designed to create a welcoming and functional environment.
Benefits:
- Greater efficiency in the preparation of appetizers.
- Improved organization of work and reduced waiting times.
- New functional and safe space for staff.
- Enhanced aesthetic value of the bar with a consistent design.
Timeline: Project completion: 4 weeks

